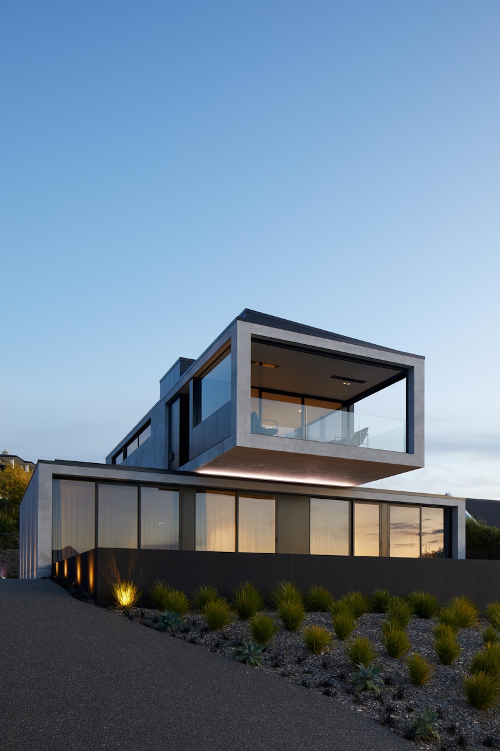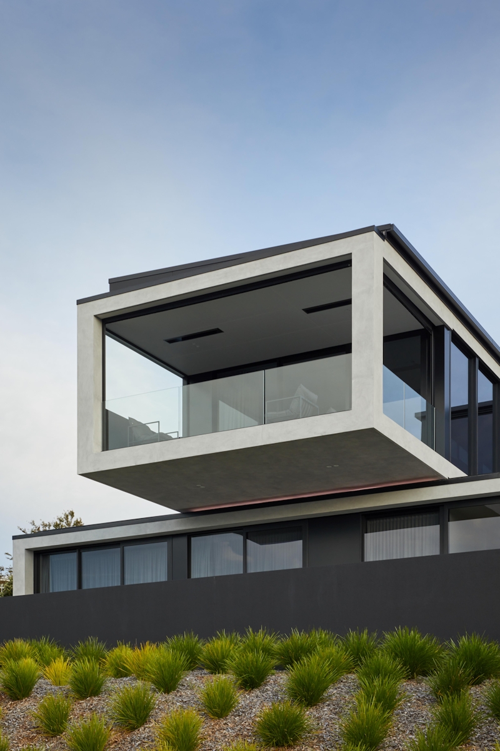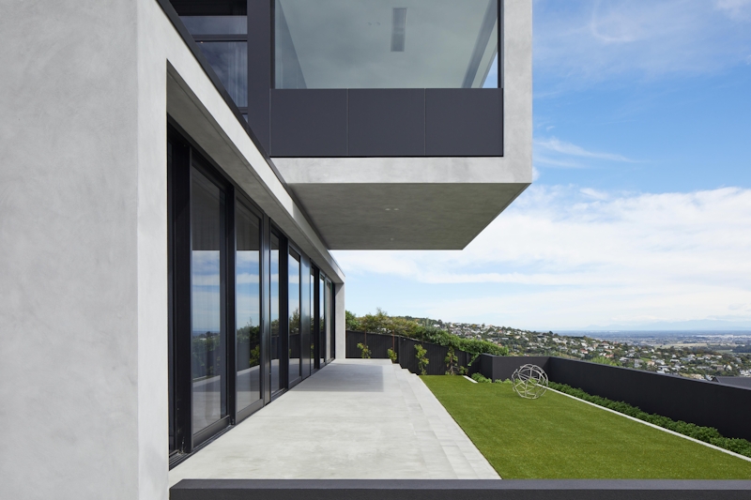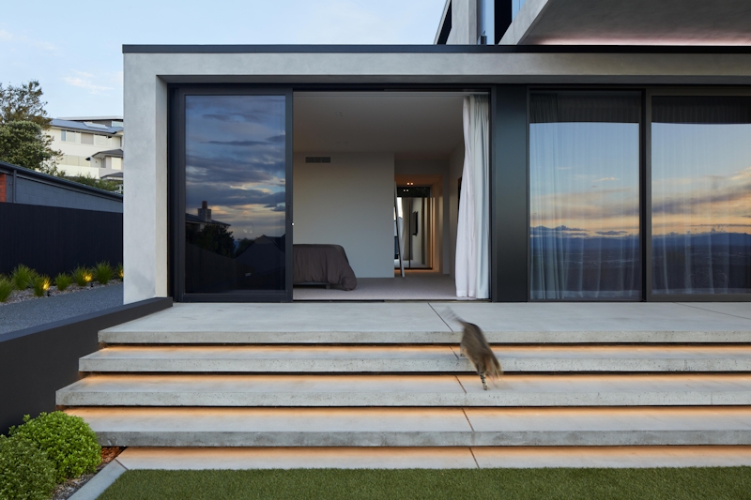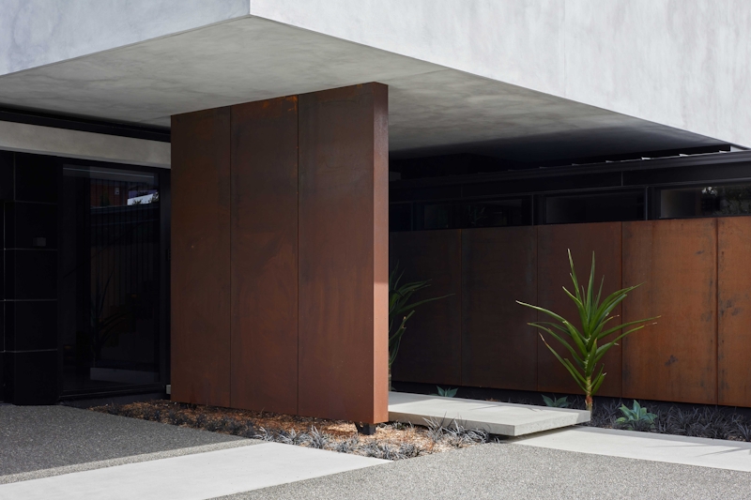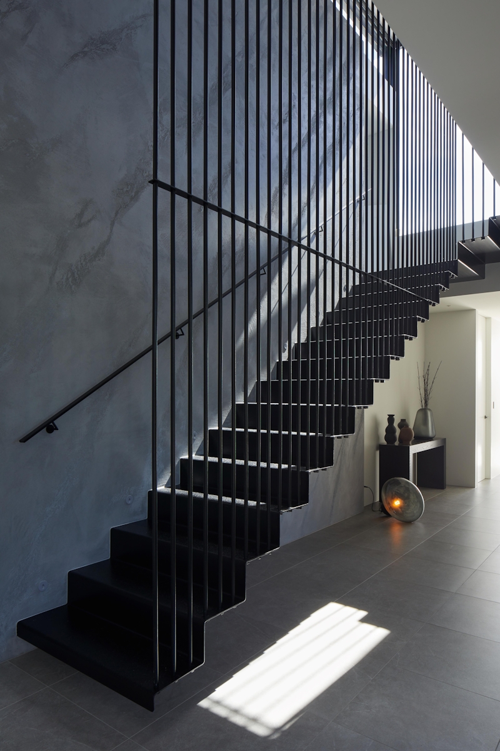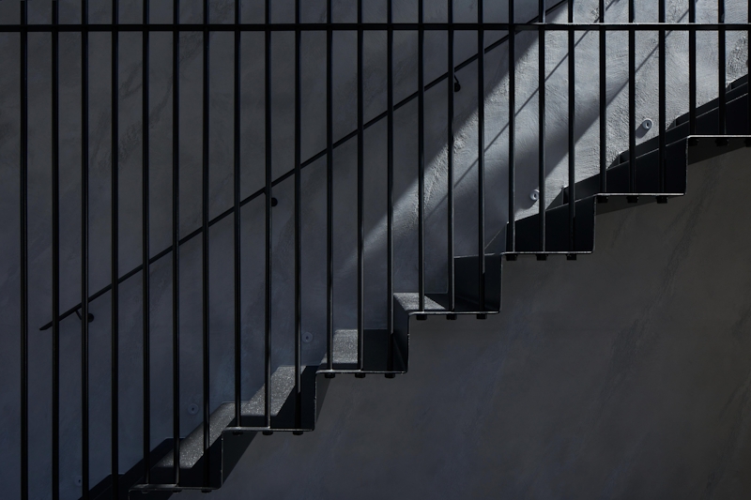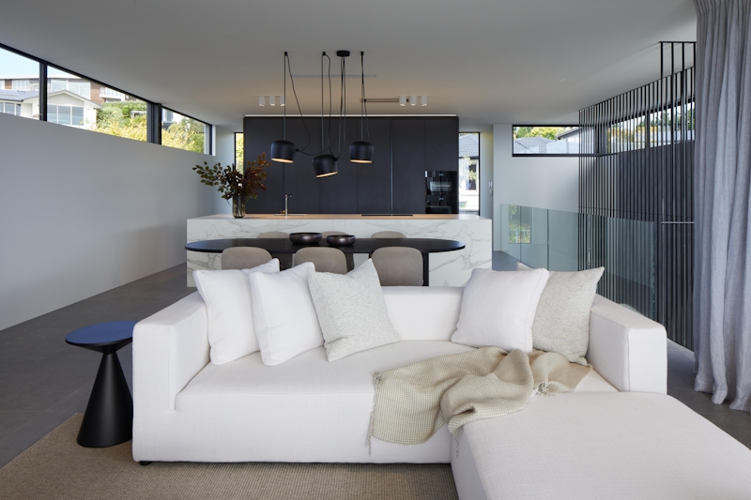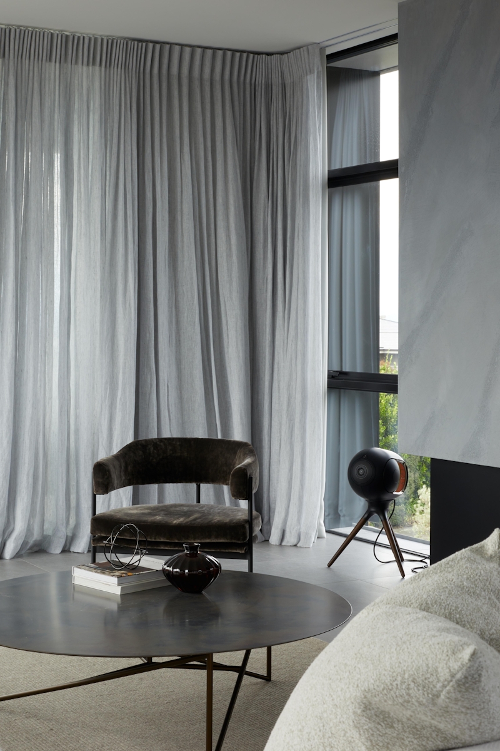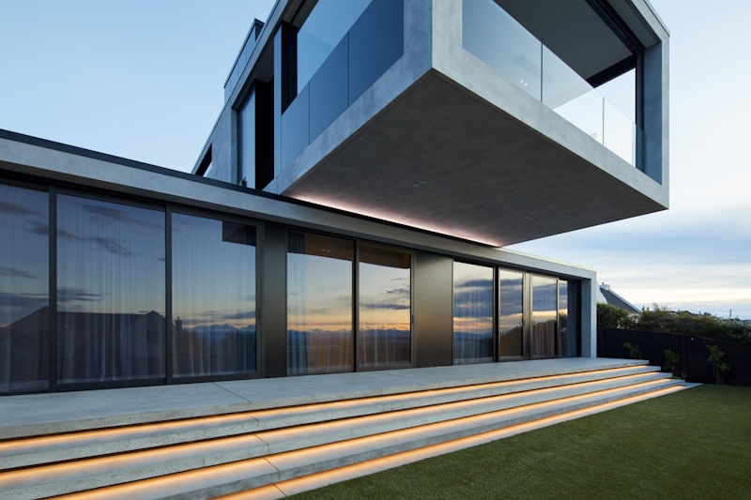TETRIS HOUSE
Our clients wanted a contemporary “lock and leave” apartment-style home located on the hills overlooking Christchurch.
We started the design process by arranging a series of built forms, strategically positioned to maximise the views, orientation, and contours of the site. With clear vistas positioned deliberately to connect to the landscape, each space feels voluminous and generous, with room left for movement between zones. Thoughtfully positioned windows and walls allow light through without compromising on privacy.
The upper level consists of the main living and social areas, while the lower level features the bedrooms, including a spacious master suite and outdoor terrace. A single piece of folded steel is crafted into a dramatic staircase suspended from the ceiling. Shafts of light filter through the black steel rods throughout the day.
The home seamlessly blends form and function, creating an elegant and inviting space that is both timeless and durable.
Winner of the National ADNZ National Award for New Home over 300m² | 2024 Winner of the Master Builders Supreme House of the Year | 2022

