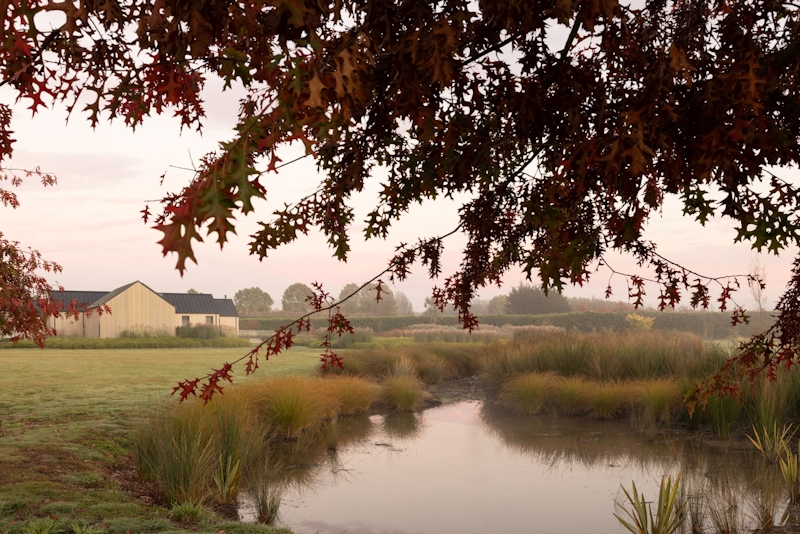Case Study | The Gate House
Stage 1
The clients were referred to us by their friends, with whom we had collaborated on several projects in the past. Over a coffee or two we carefully worked though their brief, we asked prompting questions and worked out the 'recipe' for their home. In collaboration with the clients we established an overall vision for the project. We consider this the backbone of the design, and helps define architectural clarity and strength, which then filters through to every level of the design - the architecture, the interiors and the outdoor spaces.
The site was a blank canvas and the design directive was straightforward: create a sustainable rural lifestyle property that fits within its surrounds, with a clean and minimal aesthetic. Inspired by the traditional barn vernacular prevalent in the area, we pursued a design approach characterised by clean and refined detailing.
After the initial vision was realised we focused our energy on the sequence of space, we shaped our floorplans so that the flow through the areas was both functional and inspiring. The orientation of the living and communal areas of the home were directed towards the views. As with any view you’re exposed to the elements, especially the wind. Our unique full height vertical batten sliding screens and opening louvred roof, provide shelter and flexibility to the outdoor living areas, enabling them to be used year-round no matter the weather. The generous layout perfectly adapts to large social gatherings, while still feeling intimate, comfortable and warm. The rectilinear barn design is divided into several interconnecting wings, centred around the open plan living area with a feature glass gable. Passive solar design principles are incorporated early on in the design process, however our clients wanted to live entirely 'off grid'. A modern utility shed in the style of the home was designed to house the solar panels, holding batteries, heat pumps for the home’s underfloor heating, and two 25,000-litre water tanks.
The Gate House is a study of sustainable practices, traditional rural forms, and simplicity.
Stage 2
At stage 2 we refined and developed the design further by deciding on the specific design details and the exterior materials palette. The heart and warmth of this project lies within the carefully balanced and richly layered play of textures and natural materials. Warm, cool, raw, and polished elements are woven throughout creating an intriguing marriage of distinct but harmonious textures. The exterior is clad in a beautiful western red cedar and we opted for a heavier roof and joinery colour.
We presented our clients with the Stage 2 presentation package which consisted of detailed floor plans, elevations, realistic renders, and a comprehensive walkthrough movie to help them visualise their new home. A snippet of the video is below.
Its at this point that we begin to work with the appropriate third parties.
We introduced the clients to Lume Design to collaborate and take charge of the interiors. Brendan Falloon and his team, were involved from early on with pricing, planning, and build execution. Henry Blakely an existing friend of the clients led the project's landscape architecture, transforming what was a large paddock into a rural oasis.
Stage 3
At Stage 3 we worked with the clients and third parties on the specification of products for their home. Explaining the benefits and uses, and detailing them into the plans. We closely coordinated our technical drawings with the engineers, ensuring their input is seamlessly integrated into our documentation. Our approach is always pragmatic, we focus on creating high quality documentation that is practical and clear to build from. After receiving the completed engineering documentation we proceeded to obtain the building consent from the council.
The next exciting phase of the journey was the build process. We credit the success of this project to the teamwork and expertise of everyone involved, from start to finish.
The result is tailored, luxurious and enduring. We were able to satisfy our clients brief, designing an energy efficient lifestyle property, which has become their sanctuary, exceeding their expectations.
The Gate House has been awarded the Registered Master Builders House of the Year, Gold Award 2022, APL Sustainable and Environmental Excellence Award, and TIDA New Zealand Home Of The Year. It has been published in Design Anthology AU Ed. 4, and featured as Archipro's Project of the Month as seen in the video below.
Winner of the National ADNZ National Award for New Home over 300m² | 2024 Winner of the Master Builders Supreme House of the Year | 2022
