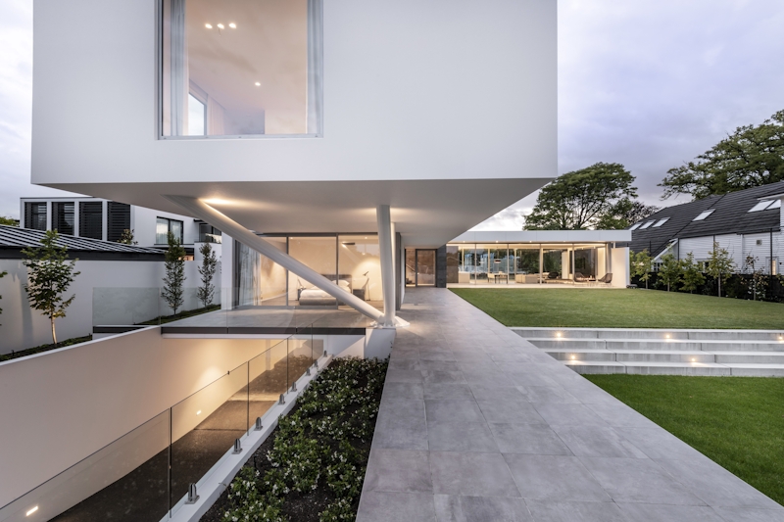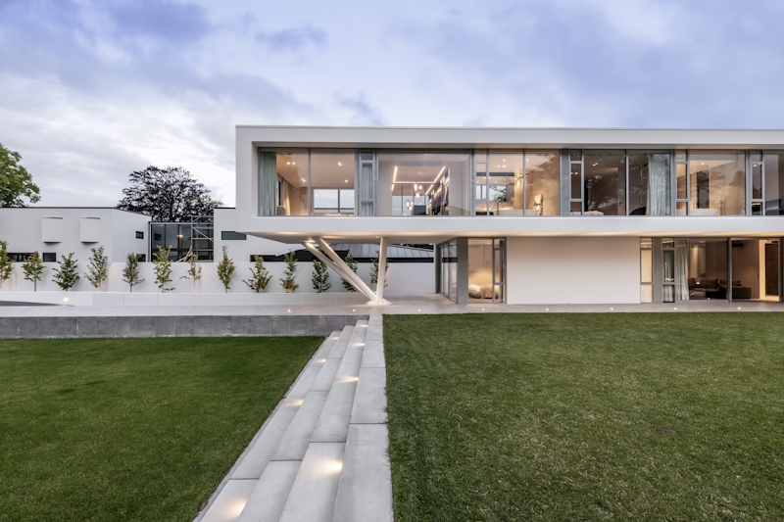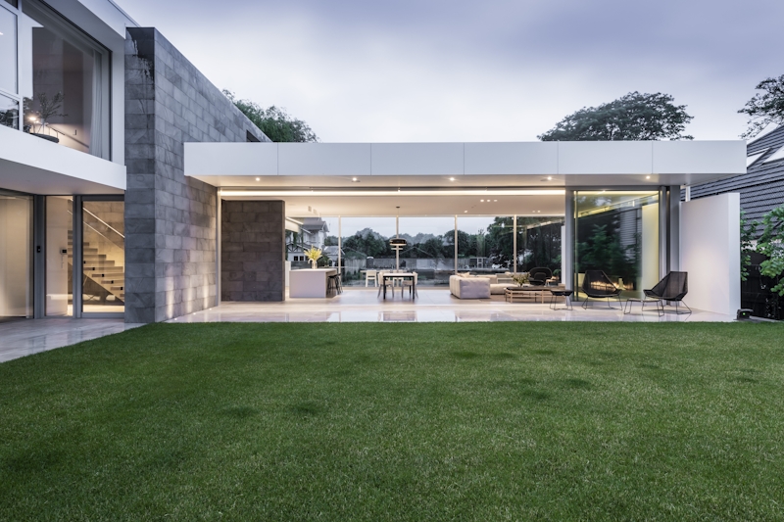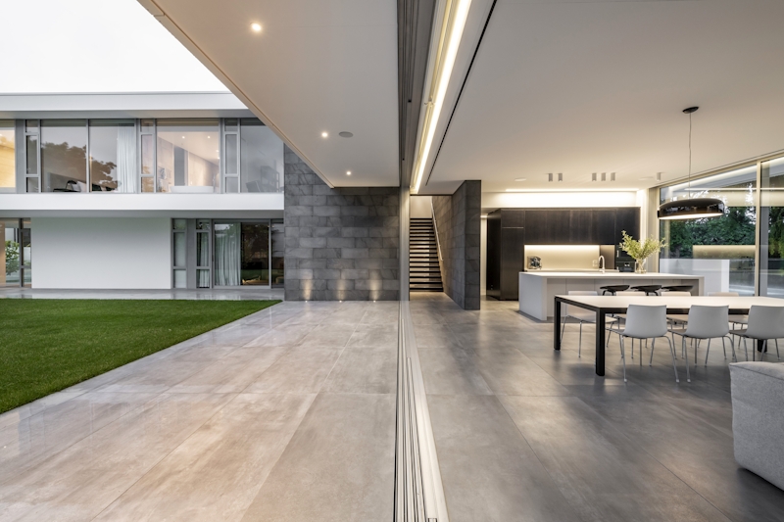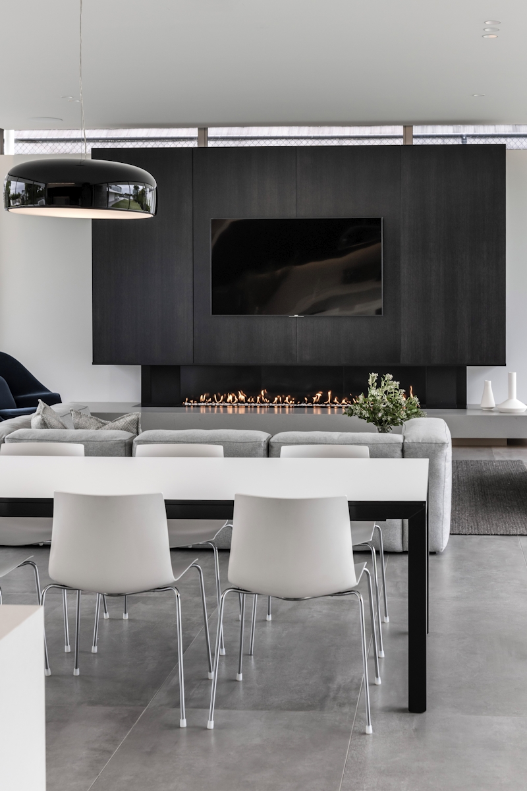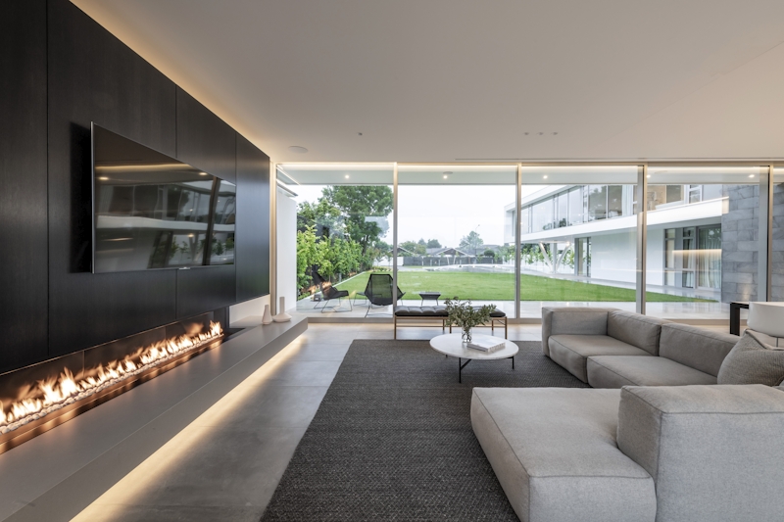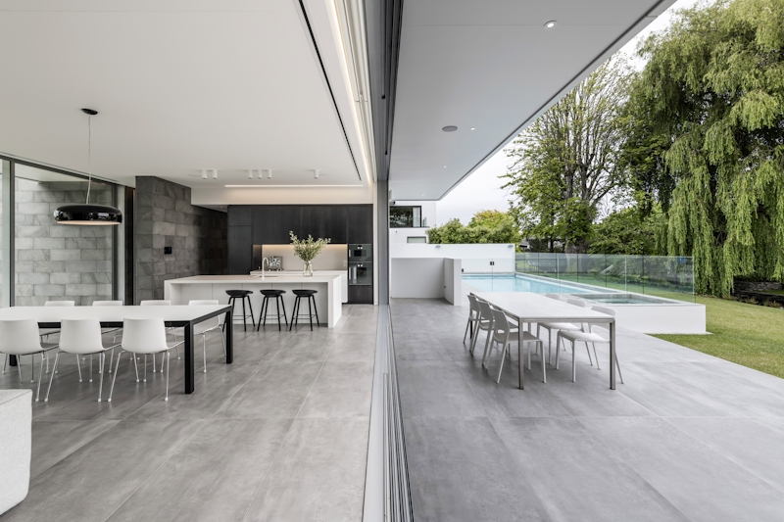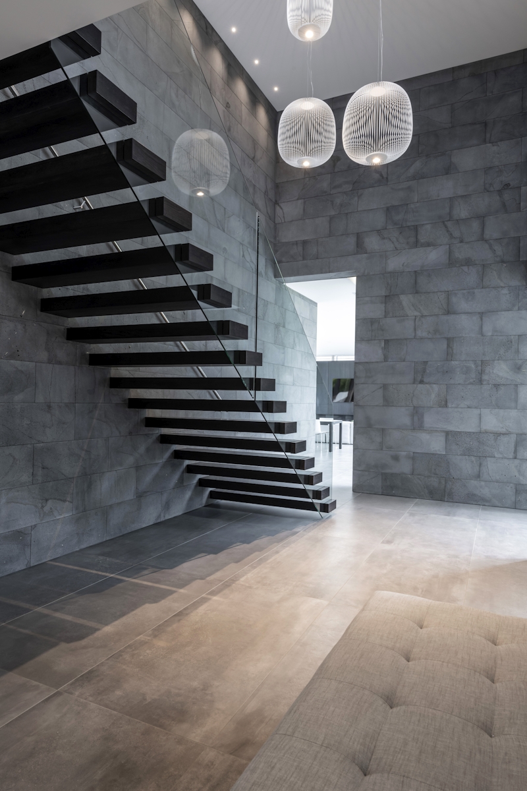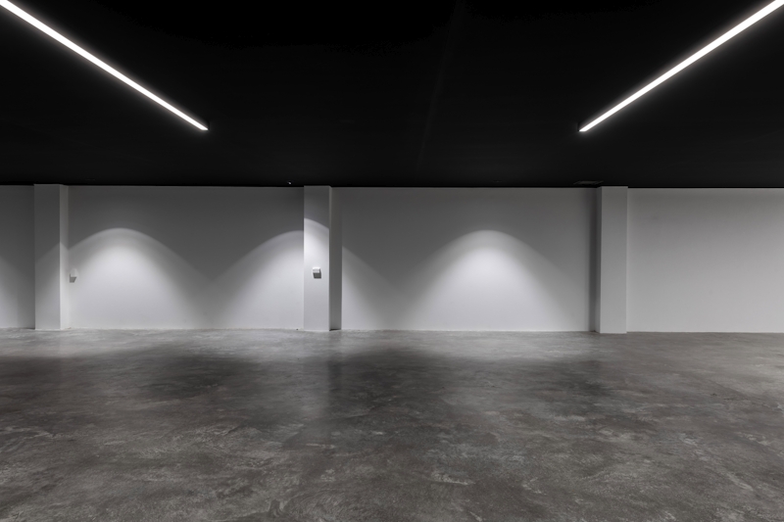CANTILEVER HOUSE
A rare and unique invitation presented itself in the form of a large blank canvas within a leafy blue-chip Christchurch suburb where we were given complete autonomy and freedom over the aesthetic direction of our client’s home. The no holds barred approach allowed for so much creative scope. We were able to self-indulge, and relish the opportunity to create what can only be described as a designers’ dream home.
The contemporary sculpture has a tongue and cheek reference to a childhood ‘James Bond style 007’ home. The main influence in the design is the essence of simplicity, its composition, and purity of form. While the home has a definite geometric elegance to the design, there is a hidden playfulness to be found within the structural intricacies. The expansive cantilevered master suite wing is dramatically supported by three dynamic deftly placed prongs; further tying into the underlying alter ego of the design.
Material variety was an important aspect of the design, the muted monochromatic colour palette allows the architecture to speak for itself. Uncomplicated but sophisticated the compilation of soft greys and neutral shades lend itself perfectly to the elegant, simplistic, aesthetic direction.
Winner of the National ADNZ National Award for New Home over 300m² | 2024 Winner of the Master Builders Supreme House of the Year | 2022




